Messenger International - Studio


Walls and ceiling painted, grid installed, set wall built.

Inner walls removed.

Where the main set was built.

Looking toward the middle of the space. The inner walls were removed.

The back wall of the main area. The reception desk and bookcase were removed.

Inner walls removed, beginning of grid installation.


Walls and ceiling painted, electrical and grid installed.


First large order of equipment arrives and is ready for install.

Walls and ceiling painted, electrical and grid installed.

Walls and ceiling painted, electrical and gird installed.

First flats being built.

Behind the main set wall.

Set flats complete and in place.


Flooring installed.

Walls were painted, first lighting test.

Brick wallpaper applied to set flats.

Set walls complete.

Cyc walls being constructed.

Cyc walls being constructed.
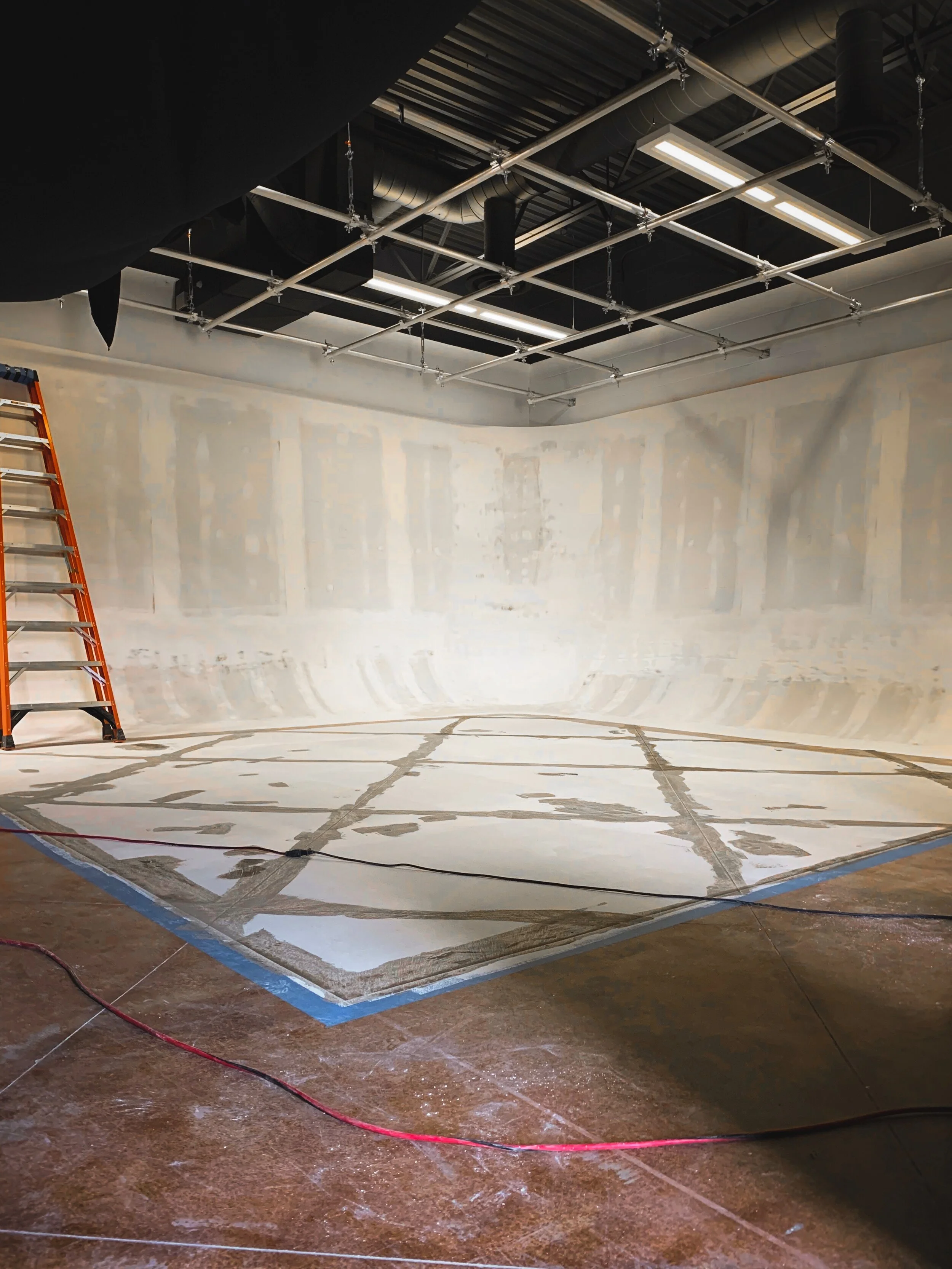
Cyc wall ready for paint.

Client: Messenger International
Contractor: Access Media Group | Chris Douglas | Chad Pulscher

Before construction, looking toward the podcast room windows.

Inner walls removed, looking towards the podcast room windows.

Construction complete; walls built and painted, wall trim, ceiling, and lighting fixtures installed.
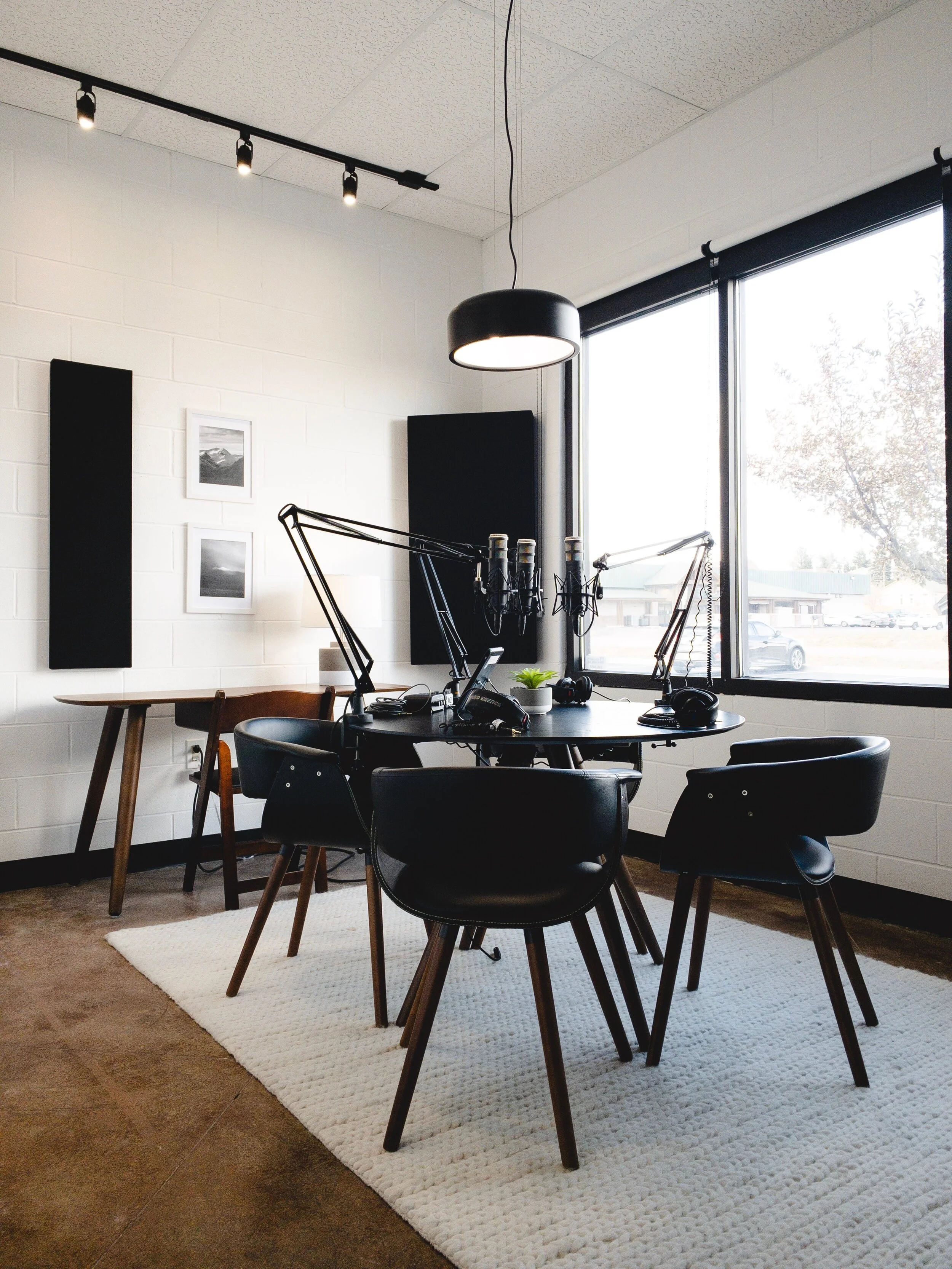
Furniture and decor in place, sound panels installed, audio equipment ready for use.
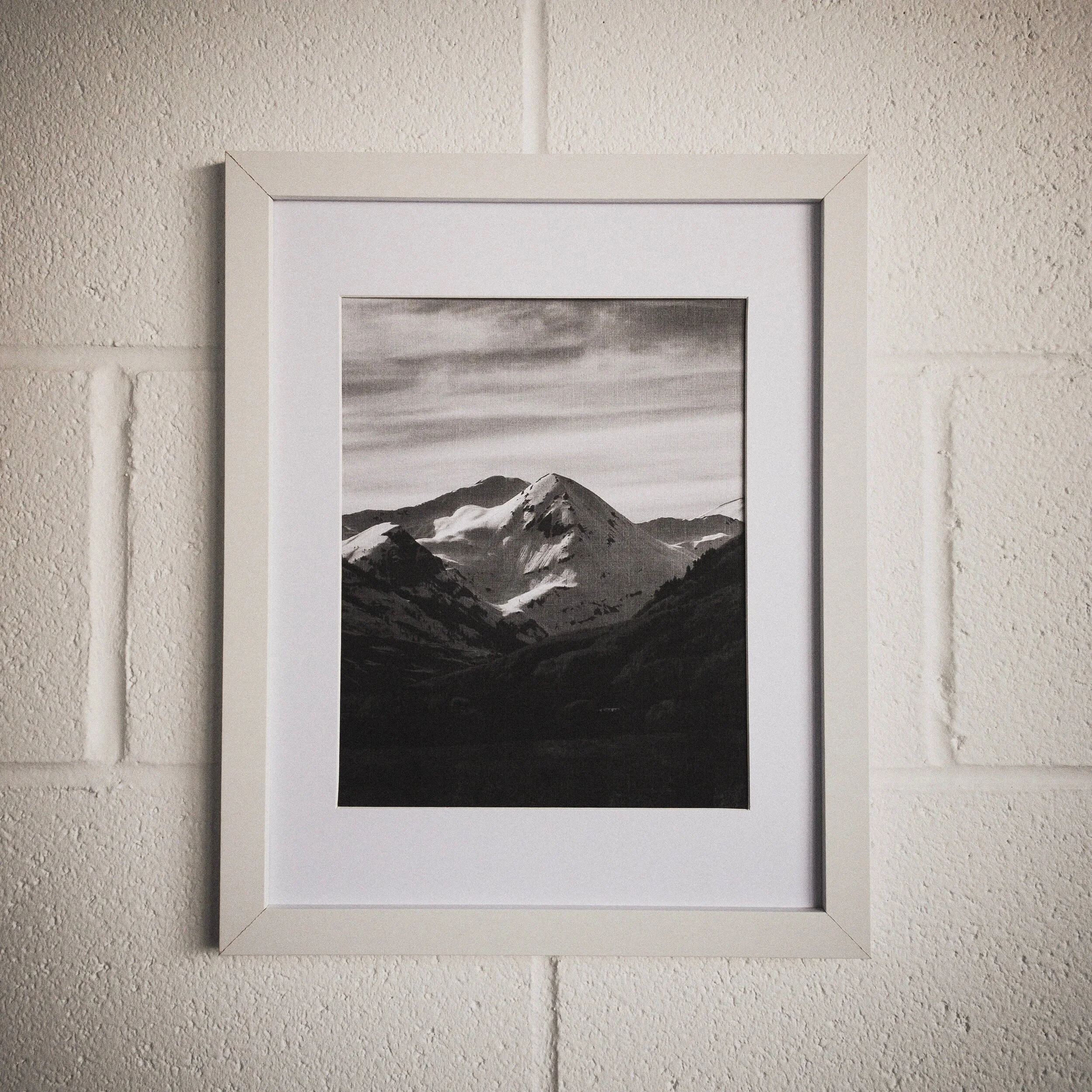
Custom photography.
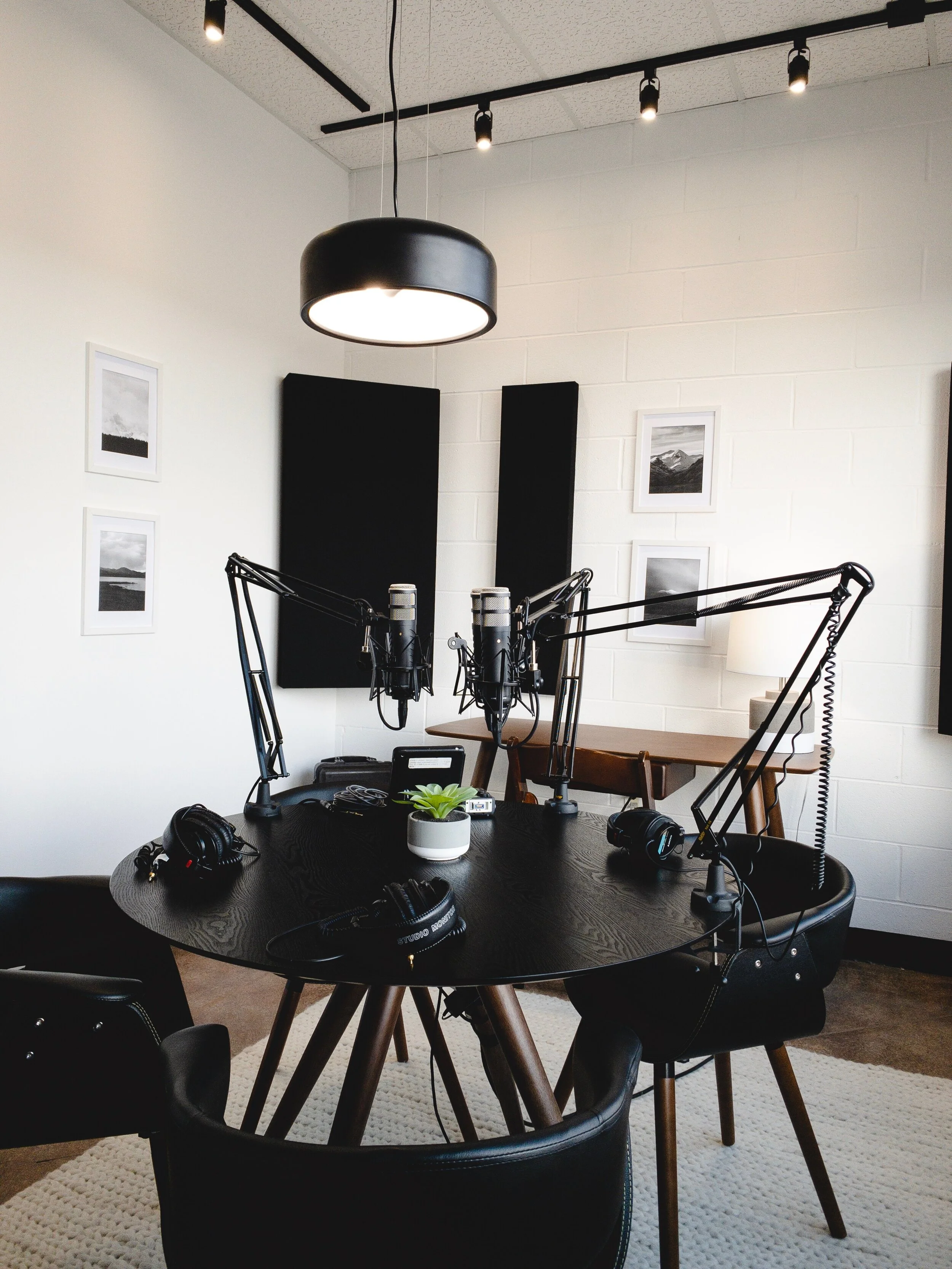
Furniture and decor in place, sound panels installed, audio equipment ready for use.
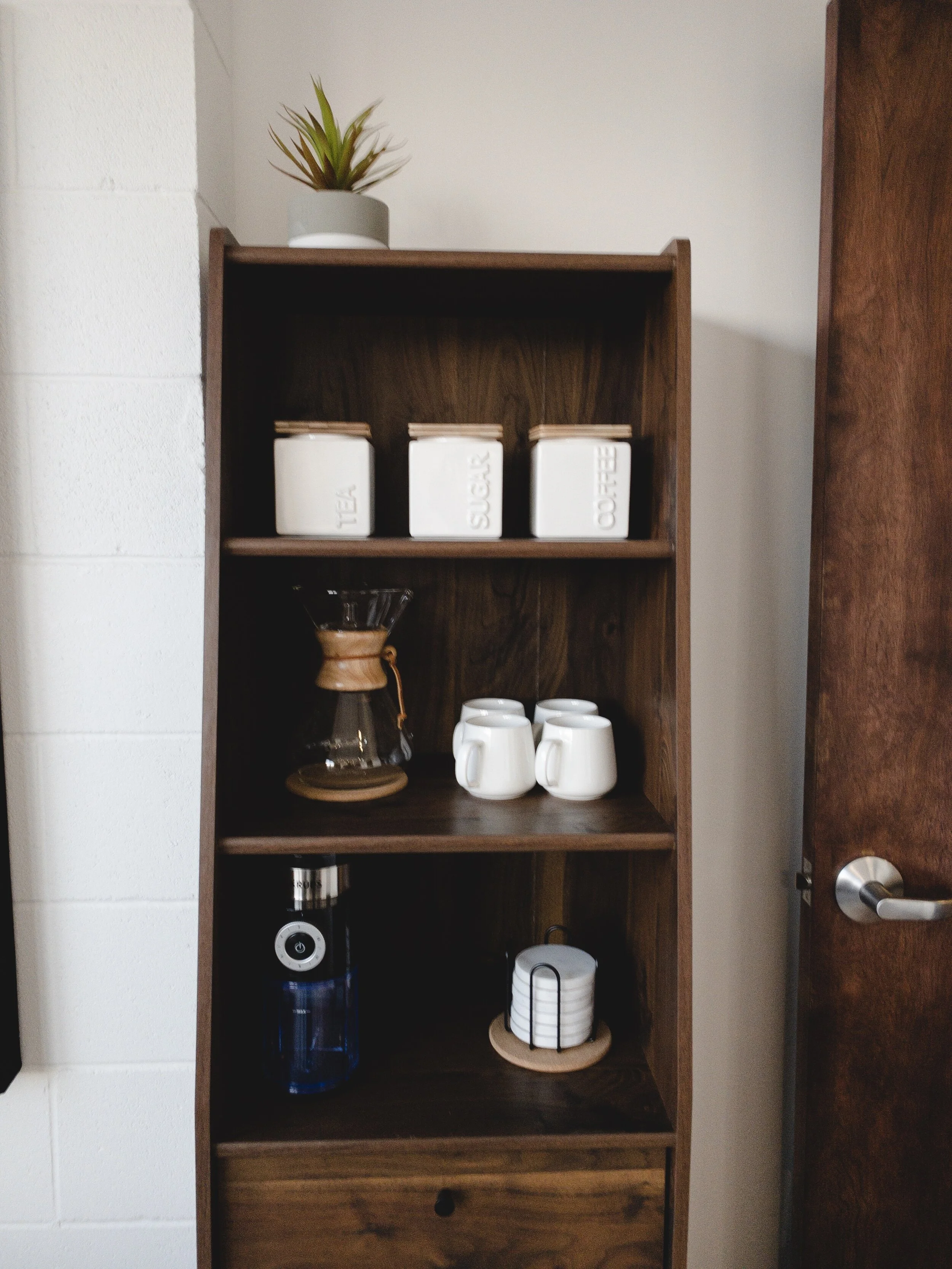
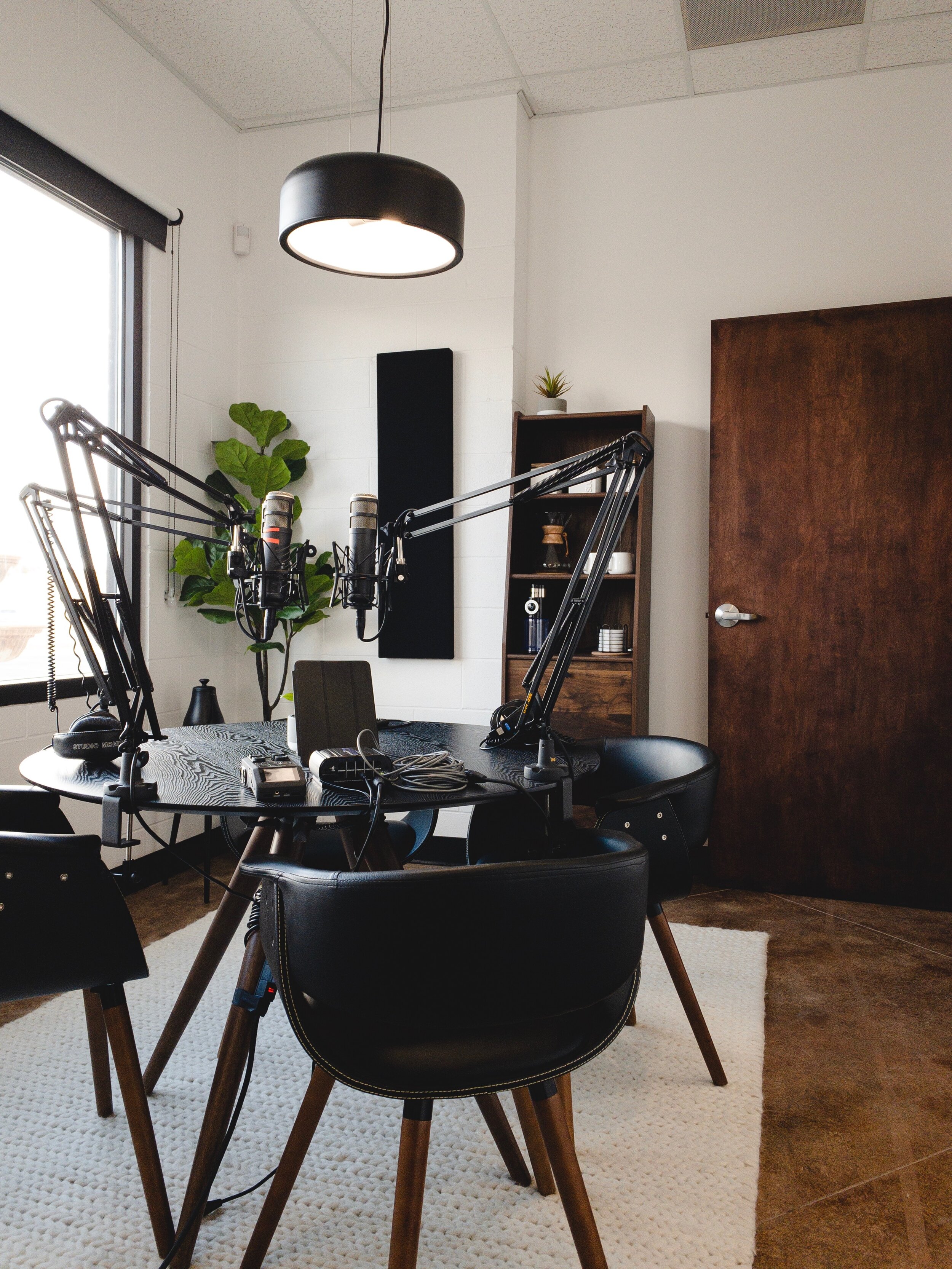
Furniture and decor in place, sound panels installed, audio equipment ready for use.

Before Construction

Walls painted

Mid-Completion, workbenches in place, storage rack built, gear beginning to come in.

Row of c-stands before being mounted on the wall.

Near completion

Workbench near completion

Storage rack with gear in place.

Gel rolls, trombones, and tripod storage.

Workbench under cabinet lights installed.
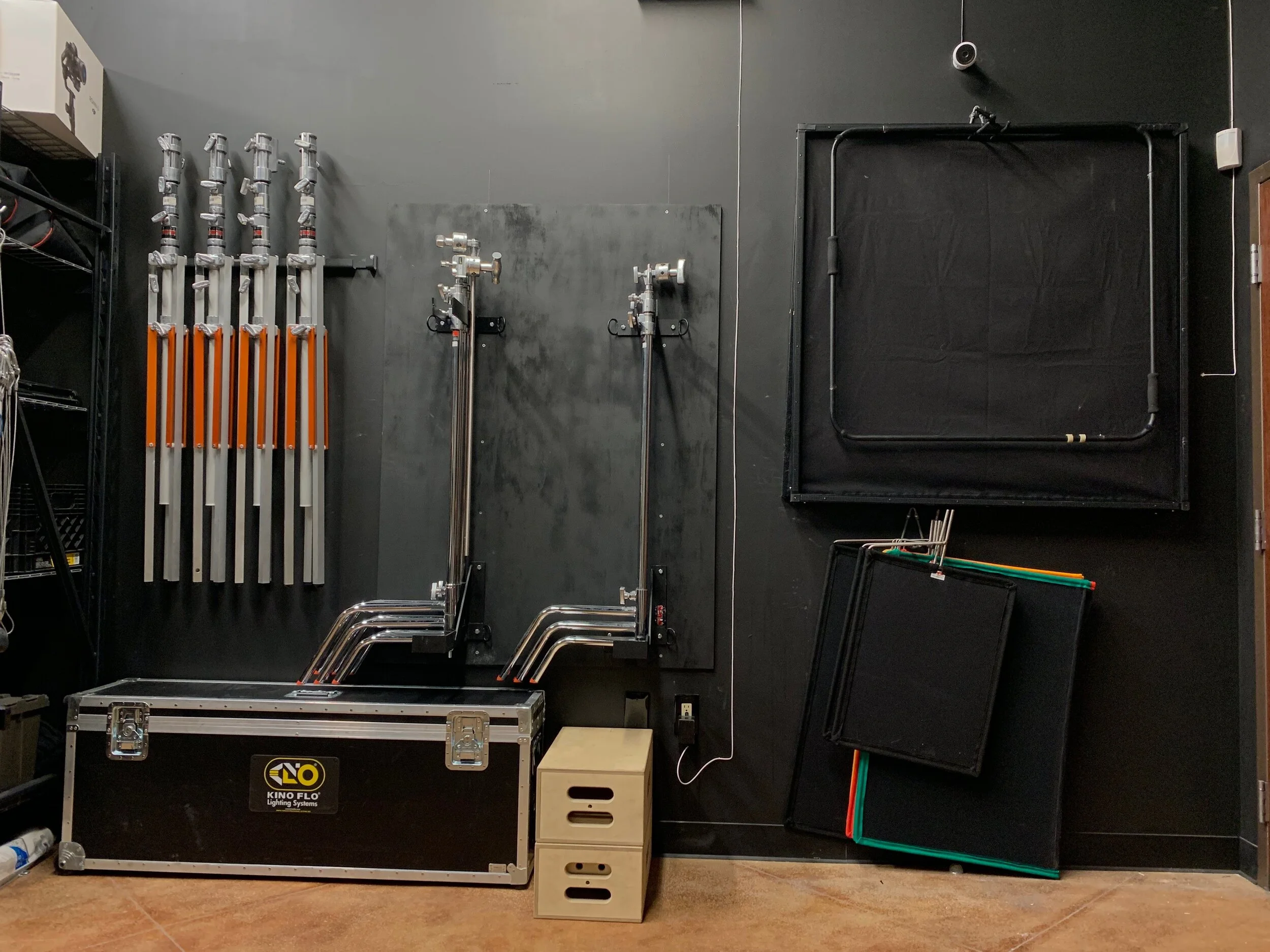
Wall-mounted combo stands, c-stands, 4x4 floppies, silks, nets, and scrims. Leaving space for Kino-flos, apple boxes, and shot bags.
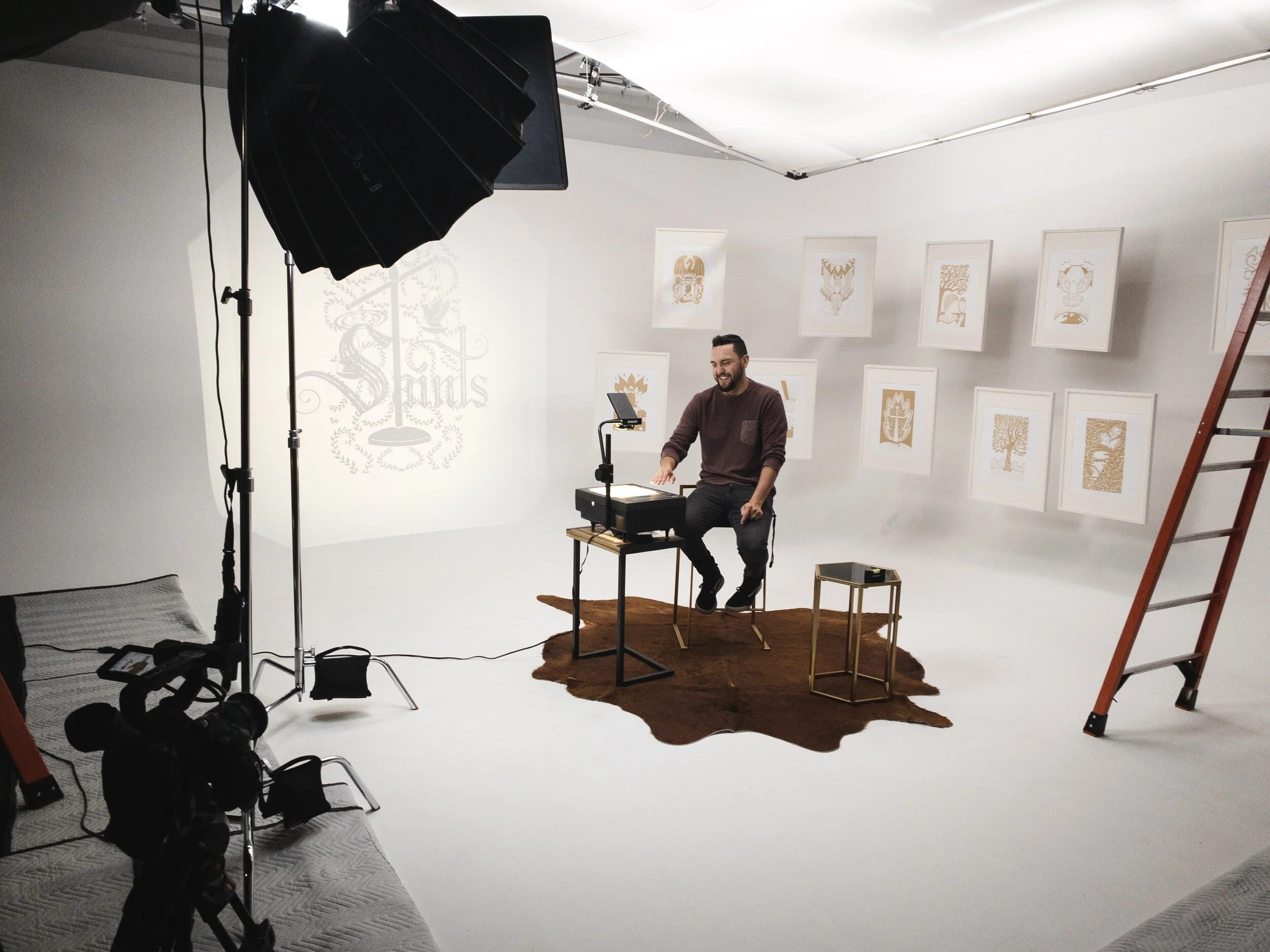

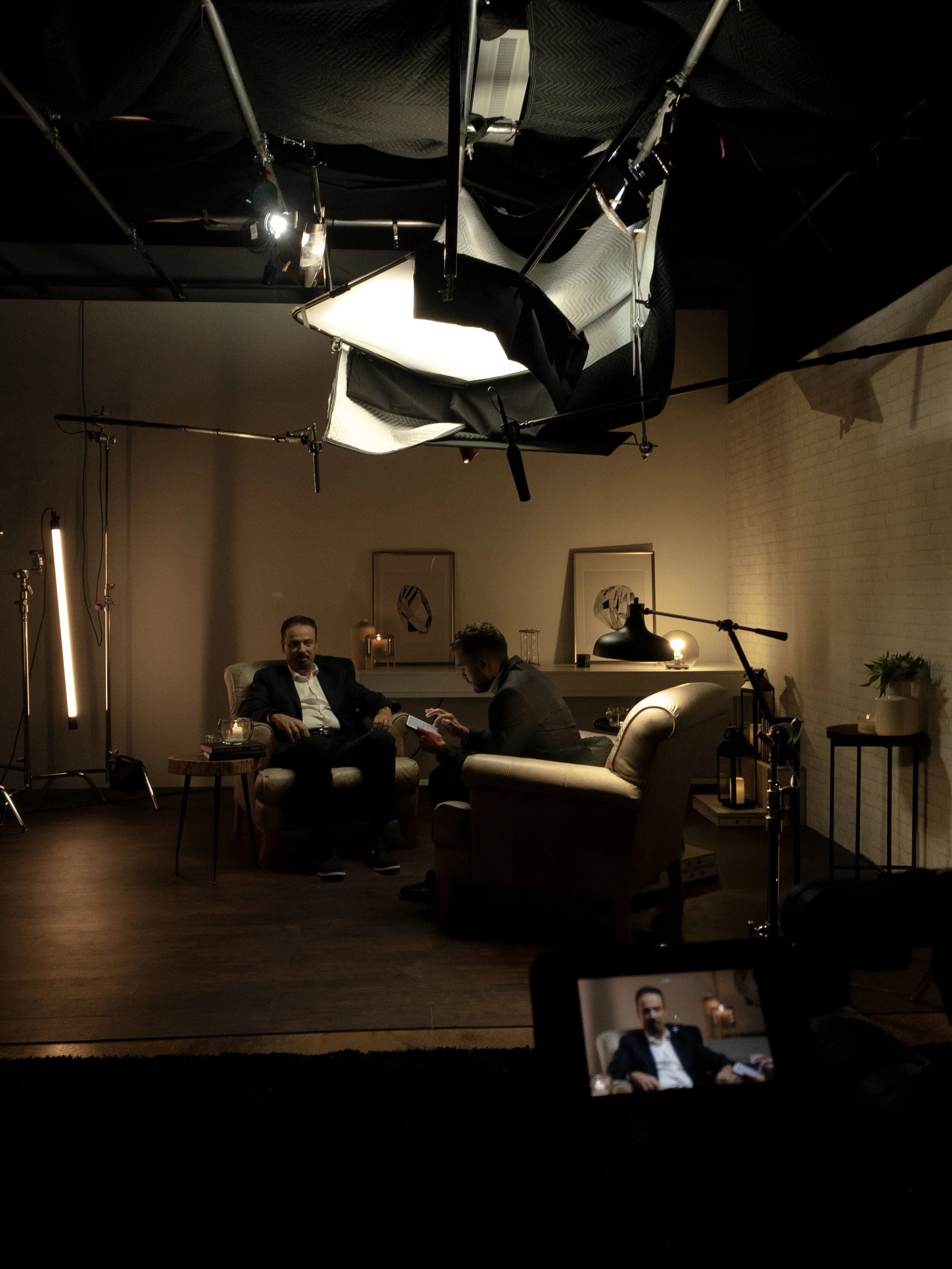
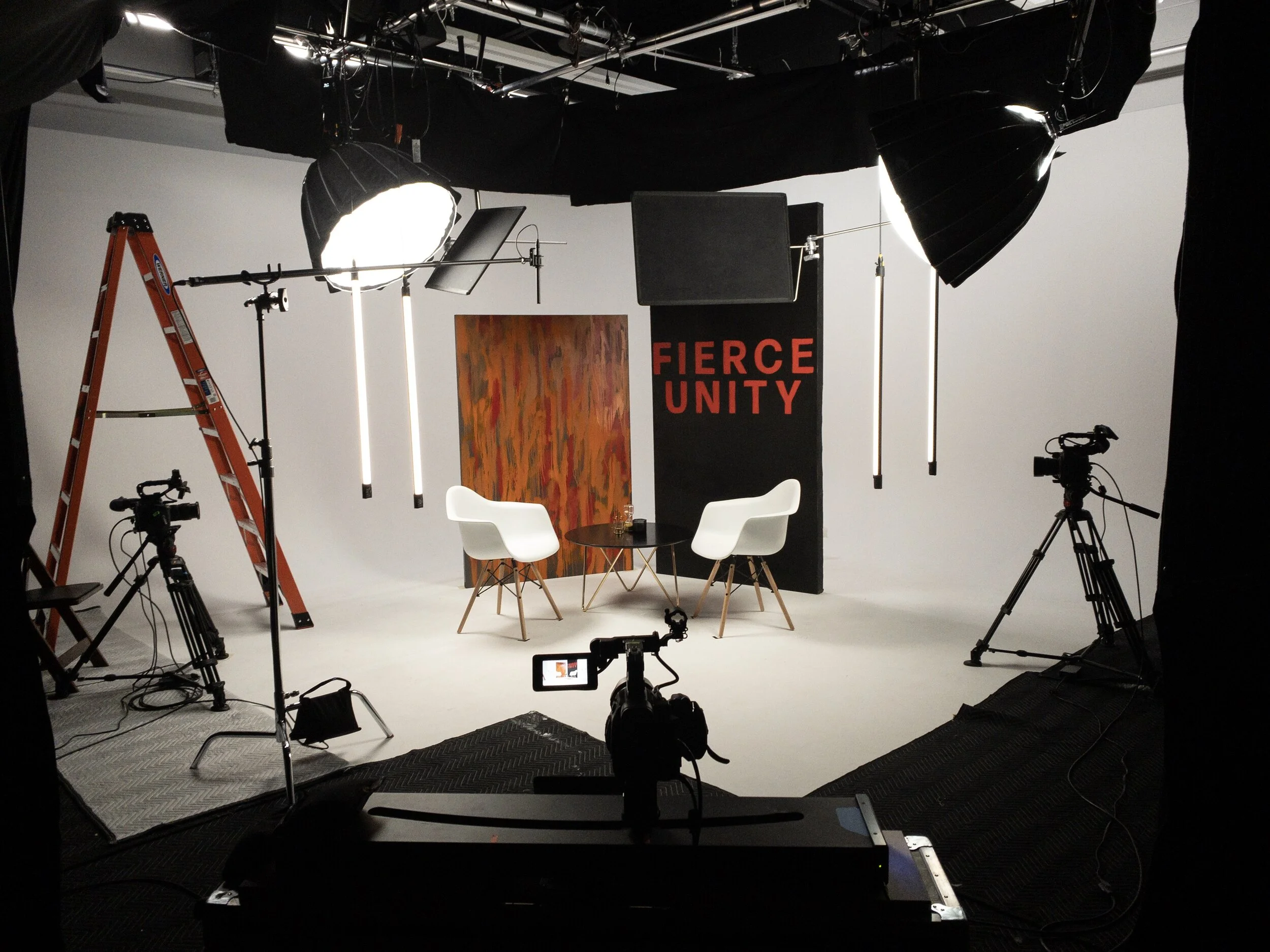

Photo by Christian DaCosta

Photo by Christian DaCosta

Photo by Christian DaCosta